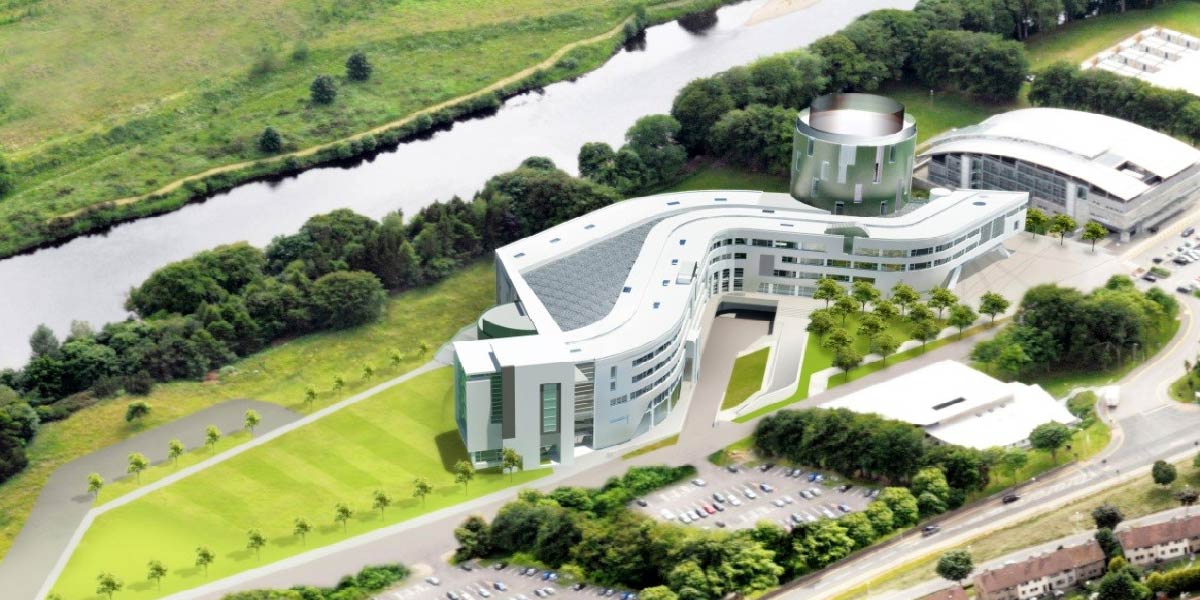Robert Gordon University Garthdee Development Phase 1A

The £75M Robert Gordon University Garthdee Development Phase 1A Works comprised some 25,000m2 of new build premises including a new learning resource centre; specialist teaching facilities; general teaching facilities; lecture theatres; staff accommodation; refectory; social spaces and external works.
The building design philosophy was to form two wings running west to east over 5 / 6 storeys with a central atrium space. At the west end of the new build stands the 9 storey library tower whilst the teaching drum stands at the east end.
Moreover, the building was also linked to the existing Faculty of Health and Social Work Building at level 2 and provided two new car parking areas and service / fire access roads to the north and south.
The site was located immediately north of the River Dee. Therefore, a sensitive approach to the surrounding environment was required and special consideration was given to environmental factors.
Ross Quality Control provided Building Fabric Clerk of Works and M&E Clerk of Works Services throughout this project including the undertaking of rigorous inspections, witnessing, testing and commissioning of the Works.
ROBERT GORDON UNIVERSITY GARHDEE CAMPUS PHASE 1A
PROJECT: Robert Gordon University – Garthdee Campus Phase 1A
LOCATION: Aberdeen
CLIENT: Gardiner & Theobald
MAIN CONTRACTOR: Miller Construction